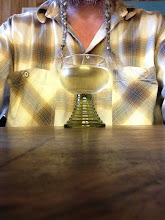From the beginning I had told myself I was not in the business of making pictures; that drawings would be hard as nails; just deliniating where things were and where things weren't. That is the ideal. The problem is, and it's clear from the above, at this stage I don't know what anything is. For instance, a wall around a walk-in wardrobe is hardly a necessity, nor a cave of a bathroom, unless you want it that way, and I simply hadn't asked the question. Meanwhile the whole thing was looking way too expensive; I will need to cut as much material out as I can, and the structure has to be cheap and versatile to keep land costs down. I probably need a precedent too.
So I stopped and went back to the sketchbook.



No comments:
Post a Comment