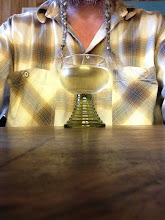So the scratch model at 1:200 is done. You should feel pretty good with yourself; producing something you can at least present in an old Ferrero Rocher box over a weekend. But of course after a certain euphoria, you feel like shit. That's because after an hour or so you've realised there's so much wrong, and there's so much to do. For instance you've hardly drawn a section, and sections are what make building designs work (even if, as I believe; 'the plan is the generator'). Plus you know it's too big by half at least, and we are still not even worrying about a site.
You students might say: well how can he design a house without a site? Well that's because I do not believe that sites in themselves should inform design; so here we illustrate one of architecture's primary problems; the Ancient Greeks could take their temples anywhere as a product of man; others feel they can accommodate mother natures vibes. The plan of this house is, by the way, essentially a temple, so it can go anywhere.
So I showed it to Scott in the pub; he loved it, said it was Japanese. Showed it to Julie, she loved it for different reasons; drawings and models are always presents. My Facebook pals say I should use a laser cutter, but screw them.



No comments:
Post a Comment