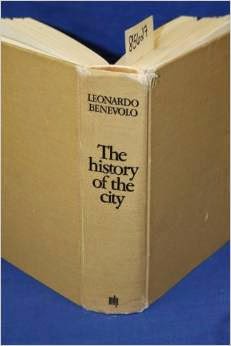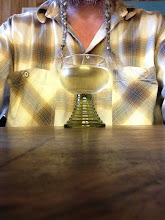There seems a prevailing view that problems, especially regarding councils and building work, can somehow be resolved with balloons. It is a fantastically warped 'considerate contractors' scheme that blares Pharrell's 'Happy' at you when you've hardly got windows. It is an affront to be confronted by a bouncy castle instead of major works. Just who the hell thinks these things are actually fun for anybody? Are there Fun Day co-ordinators employed to be perpetually disappointed by the lack of fun these events generate? It's like something out of Reginald Perrin and Sunshine Deserts.
Usually the reason for these particularly absurd events is 'consultation', but this is a really phony notion, since the only real reason is to box tick a programme of pseudo consultation that means you will always get the worst of a range of possible options. If you were really doing something properly, you wouldn't need anything as annoying as a 'Fun Day' at all.
We've been waiting more than five years, and what do Tower Hamlets Homes spring on us, a Fun Day. It bodes badly. Over that period we have been promised almost everything, a chance to inspect windows and view cladding options, with talk of exemplary practice and flagship refurbishment, but nobody stays in the job long enough to make anything happen. Next week I'll bet whole lorry loads of plastic Victorian doors will arrive just the same as the ones we said we didn't want under any circumstances because that's how they ruined the block next door.
Instead I suggest 'No Fun' days where people might actually engage with decision making in a meaningful way, but I fear things have gone too far, that things really are worse than I could possibly imagine.
Saturday 27 September 2014
Tuesday 23 September 2014
Enduring Principles
Because nobody wants to plan anything, nothing is planned, and because we desire everything everything is about 'experience'. This is a shocking and disastrous state of affairs, but an absolutely perfect example that you cannot think something in an atmosphere which is not conducive to thinking it. That's why Nazi Germany didn't need a police force to speak of.
Of course you would like to think, precisely because we enjoy our history and that Benevelo book arrived from Portland Oregon for me today, and I think it's fabulous, that there would be enduring principles, but all that's solid melts in to air, as Marx so pertinently put it, so there aren't. Shame.
Wednesday 17 September 2014
Designing a House Pt6
From the beginning I had told myself I was not in the business of making pictures; that drawings would be hard as nails; just deliniating where things were and where things weren't. That is the ideal. The problem is, and it's clear from the above, at this stage I don't know what anything is. For instance, a wall around a walk-in wardrobe is hardly a necessity, nor a cave of a bathroom, unless you want it that way, and I simply hadn't asked the question. Meanwhile the whole thing was looking way too expensive; I will need to cut as much material out as I can, and the structure has to be cheap and versatile to keep land costs down. I probably need a precedent too.
So I stopped and went back to the sketchbook.
Sunday 14 September 2014
Designing a House Pt5
It's amazing that some architectural students think they don't need this stuff, and end up lying on the floor with a cat on their head trying to draw.
Thursday 11 September 2014
Scotland Forever
Monday 8 September 2014
Designing a House Pt4
So the scratch model at 1:200 is done. You should feel pretty good with yourself; producing something you can at least present in an old Ferrero Rocher box over a weekend. But of course after a certain euphoria, you feel like shit. That's because after an hour or so you've realised there's so much wrong, and there's so much to do. For instance you've hardly drawn a section, and sections are what make building designs work (even if, as I believe; 'the plan is the generator'). Plus you know it's too big by half at least, and we are still not even worrying about a site.
You students might say: well how can he design a house without a site? Well that's because I do not believe that sites in themselves should inform design; so here we illustrate one of architecture's primary problems; the Ancient Greeks could take their temples anywhere as a product of man; others feel they can accommodate mother natures vibes. The plan of this house is, by the way, essentially a temple, so it can go anywhere.
So I showed it to Scott in the pub; he loved it, said it was Japanese. Showed it to Julie, she loved it for different reasons; drawings and models are always presents. My Facebook pals say I should use a laser cutter, but screw them.
Sunday 7 September 2014
Designing a House Pt3
Now's the time to get out a fresh scalpel blade, your steel rules, some wood adhesive and some brown porous cardboard (not the treated shiny stuff) and get to work. Satisfying at even a scale of 1:200, this really shows if the basic moves will work without having to refine them in great detail (it's a scratch model at a tiny scale so remember not to go too far, it's a working model, not some precious piece of laser cutting). And the answer is, as always, well yes and no; so it's back to the drawing board (layout pad).
Thursday 4 September 2014
Louis I. Kahn
With Kahn, architects rant about 'space' and 'materiality' as if you can't subject his work to objective analysis at all, that you have to make the pilgrimage and experience it's wonder for yourself; presumably panting. After all he did as much as he could himself to make it confusing. Of course there's another wing who reckon it's absolutely principled.
I don't believe in either shit at all. There is always cause and effect, even with the modern mystic Kahn.
So, three things to understand Kahn:
1. He likes things crystalline (organic or scientific)
2. He has a predilection for ancient monuments (the more ancient the better)
3. He enjoys a structural rationalism not unlike that displayed by Choisy, the Beaux Arts French academic in the C19th.
Subscribe to:
Posts (Atom)




.svg.png)



