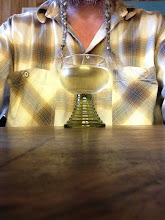Corbusier understood architecture in terms of boxes, very good boxes, very handy boxes, but both Frank Lloyd Wright and Mies understand it rather more inconveniently as planes, in FLW's case, plains. The Gericke house was to be stuck on the banks of the Wannsee outside Berlin, and we should note that all the inconvenient stuff of living, that occupied by servants and children, gets put in to boxes, leaving your haute bourgeois to roam around inside to out unencumbered by walls. Note they share the same plinth on the long axis. I shall recline for the rest of the day.
Sunday, 12 August 2012
Mies and Frank
Corbusier understood architecture in terms of boxes, very good boxes, very handy boxes, but both Frank Lloyd Wright and Mies understand it rather more inconveniently as planes, in FLW's case, plains. The Gericke house was to be stuck on the banks of the Wannsee outside Berlin, and we should note that all the inconvenient stuff of living, that occupied by servants and children, gets put in to boxes, leaving your haute bourgeois to roam around inside to out unencumbered by walls. Note they share the same plinth on the long axis. I shall recline for the rest of the day.
Subscribe to:
Post Comments (Atom)




Hey Paul
ReplyDeleteTripped over your site which Google led me to via your earlier Keith Richards comment. Are you in recovery? You can Google artist Henry Bogle to see mt artwork. My email is hcbogle@gmail.com
Best, Henry